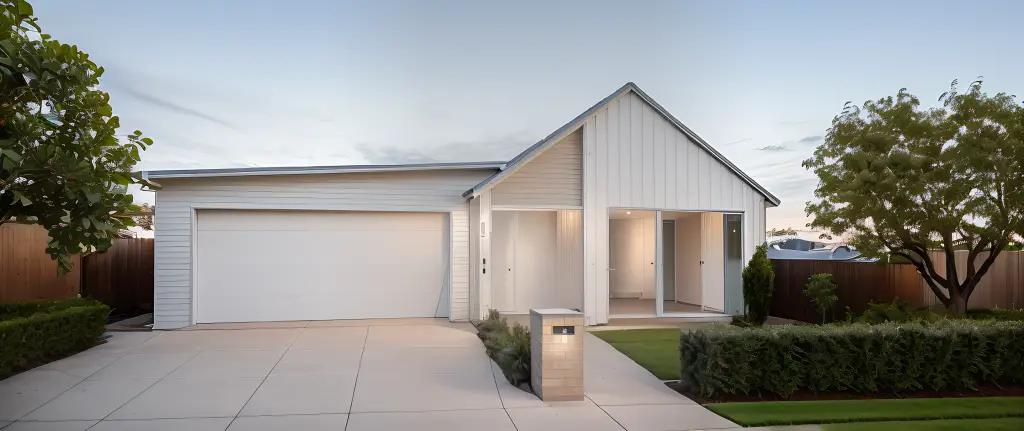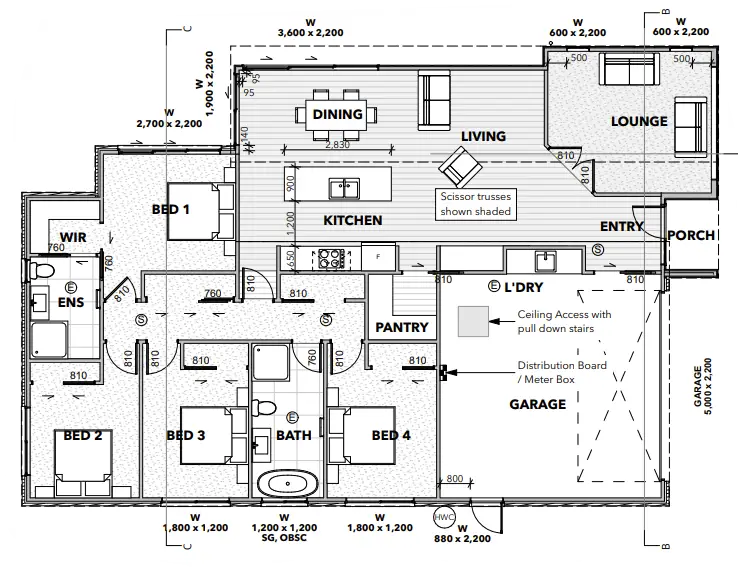

The Aoraki 4 Bedroom 187sqm Plan
Embrace city living at its finest in this thoughtfully designed 4-bedroom home. Enjoy seamless open-plan living, dining, and kitchen areas with a walk-in pantry. Discover added comfort with a separate lounge and study nook, along with a double garage. Retreat to the master suite, complete with an ensuite and walk-in wardrobe, offering the ultimate urban sanctuary.
Choose from 2 different elevations with Gable and Mono Pitch options.
At Den Property, we understand that every site and lifestyle is unique. That’s why our plans are fully customizable to suit your individual needs and preferences. We collaborate closely with you to bring your dream home to life, ensuring it perfectly reflects your vision and lifestyle. Let us help you create the home you’ve always dreamed of.
Renders artists impression



