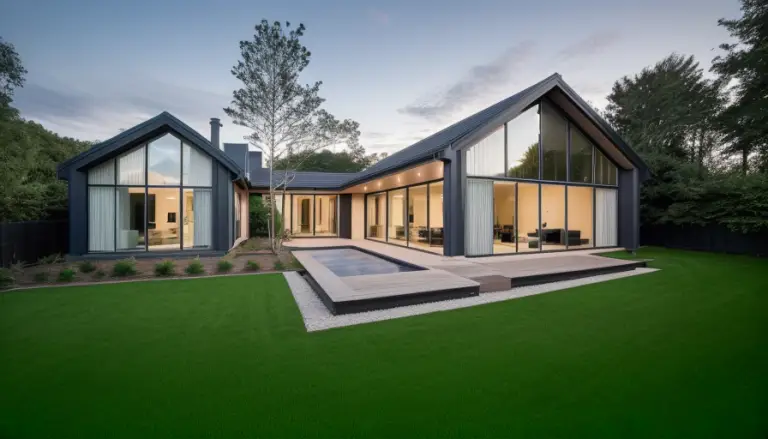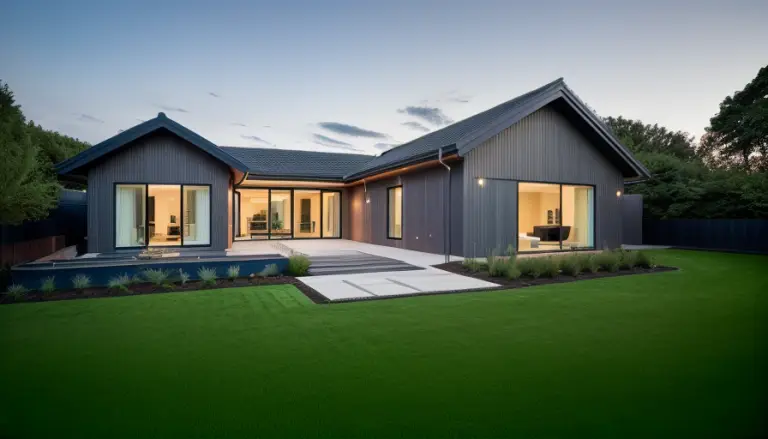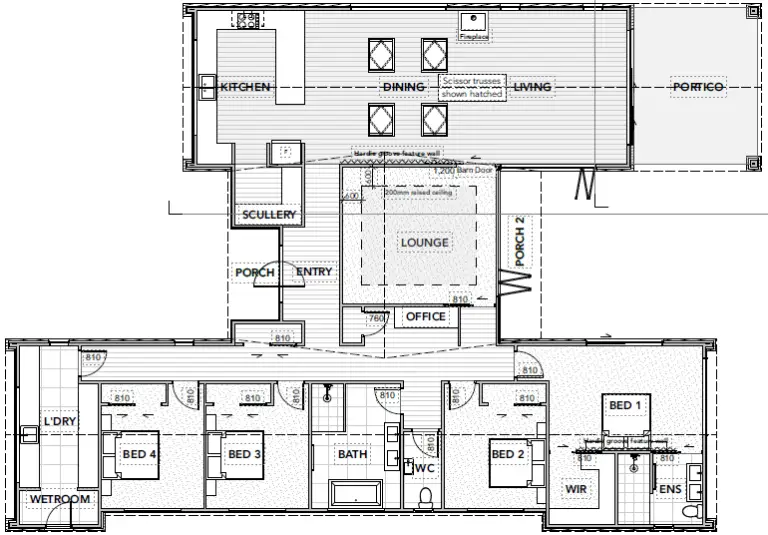


The Te Awa 234sqm 4 Bedroom Plan
Welcome to our website showcasing a stunning 4-bedroom pavilion-style H-shaped home designed for modern living. Step into luxury with a master suite featuring a walk-behind-the-bed ensuite and a spacious walk-in wardrobe. The main bathroom and separate powder room ensure convenience for guests and family alike.
Versatility meets functionality with a thoughtfully placed study nook nestled in the hallway, providing a quiet space for work or study. The heart of the home is the large open-plan kitchen, dining, and living area leading seamlessly to a portico, creating an ideal setting for entertaining friends and family.
For those embracing a rural lifestyle, our design includes a mudroom area, perfect for storing outdoor gear and keeping the rest of the home pristine. Discover the perfect blend of style, comfort, and practicality in this fantastic family home.



