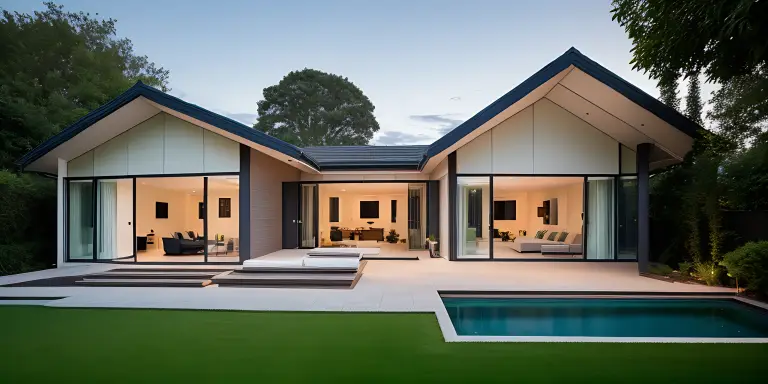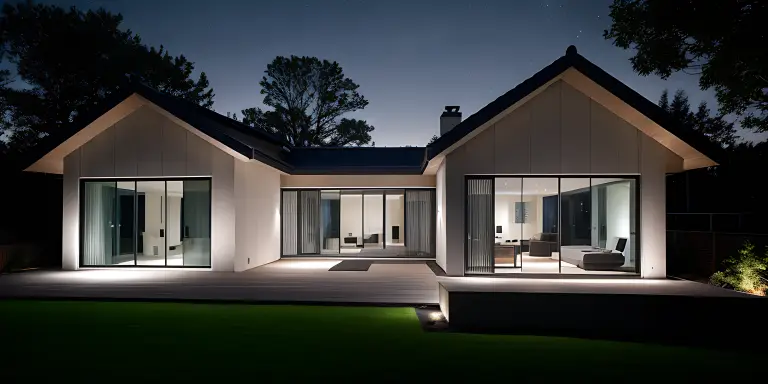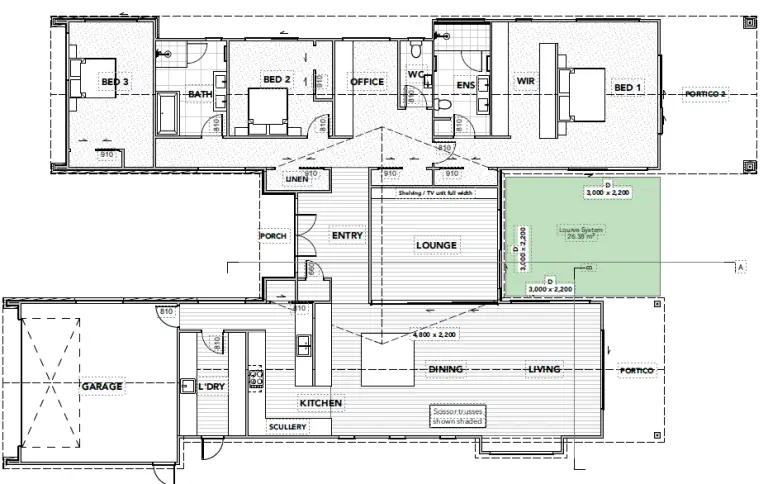


The Nikau 285sqm 3 Bedroom Plan
Welcome to this stunning house plan, where luxury meets practicality at every turn. As you step through the formal entrance, you’re greeted by a sense of elegance that sets the tone for the entire home. The heart of this abode lies in the large chef’s kitchen, boasting modern appliances and complemented by an expansive scullery, perfect for culinary enthusiasts. Entertaining is a delight in the open-plan kitchen, dining, and living area, enhanced by a charming window seat for moments of relaxation and contemplation.
Designed for comfort and style, the master suite beckons with its own private portico, offering a tranquil escape. Inside, discover a spacious walk-in wardrobe and a luxurious ensuite, creating a sanctuary for relaxation. Need a space to work from home? Look no further than the generously sized office, providing the ideal environment for productivity.
Additional features include three well-appointed bedrooms, each offering comfort and privacy. With its seamless blend of sophistication and practicality, this house plan presents an exceptional opportunity for discerning homeowners seeking the ultimate in modern living.



