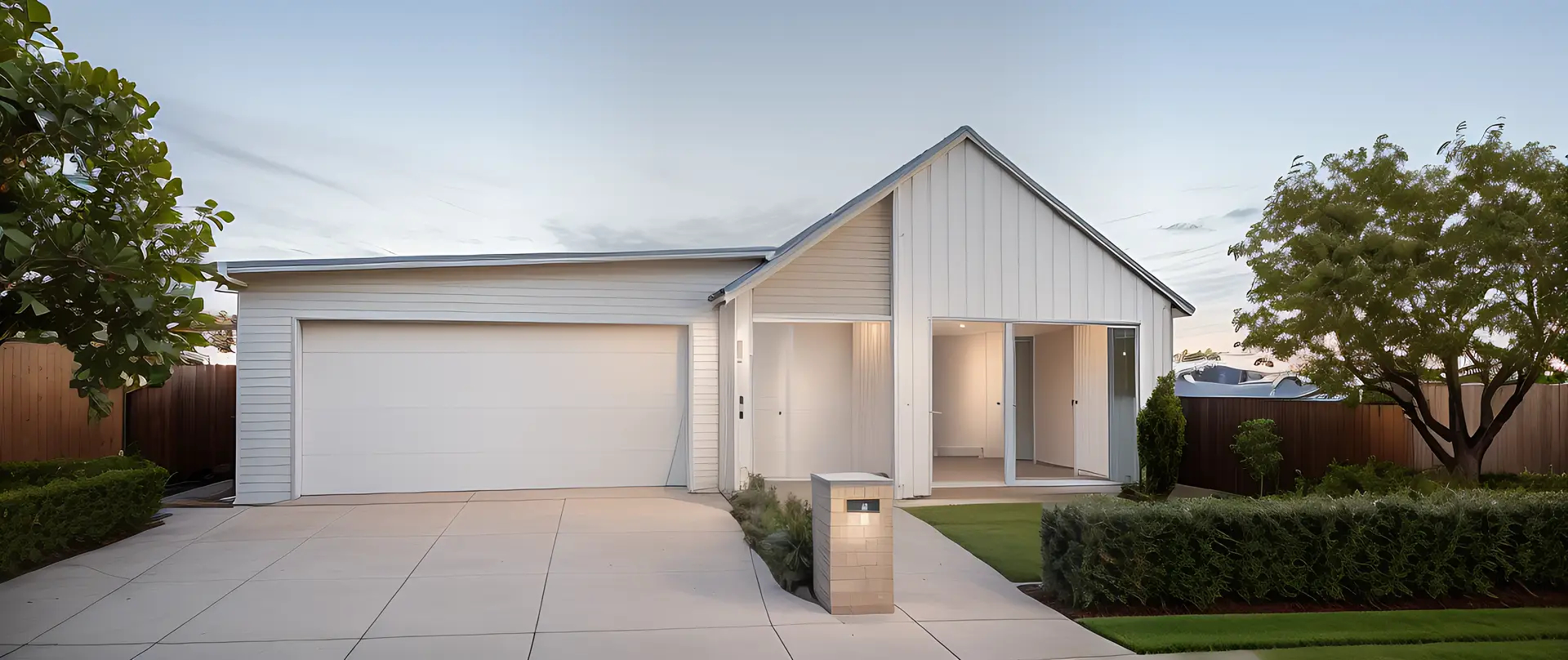Waitangi Plan – 103sqm
The Waitangi Plan is a **well-balanced, thoughtfully designed 3-bedroom, 1.5-bathroom home** with a **single garage and open-plan kitchen**. Spanning **103sqm**, this home offers a **comfortable layout with smart use of space**, making it perfect for **first-home buyers, investors, and those looking for a modern, efficient home**.
Built with **locally sourced materials** and backed by a **10-Year Master Build Guarantee**, this home is constructed by **experienced, award-winning tradespeople** to ensure **exceptional craftsmanship and long-term durability**.
Designed for Functionality & Everyday Living Open-Plan Living & Dining - **A spacious open-plan layout** that connects the kitchen, dining, and lounge areas seamlessly.
- Large sliding doors create an **easy indoor-outdoor flow**, ideal for entertaining or relaxing.
- Available in **several elevation styles**, allowing you to select the perfect exterior for your section.
Modern Kitchen – A Space Built for Practicality - A **streamlined kitchen design with ample bench space, storage, and quality appliances**.
- Positioned for **easy interaction with dining and living areas**.
- Multiple cabinetry, benchtop, and colour selections to match your style.
Three Comfortable Bedrooms - The **master bedroom includes a built-in wardrobe**, offering convenience and storage.
- Two additional bedrooms designed for **family living, guests, or a home office**.
- **Well-lit spaces with large windows** to enhance natural light and ventilation.
1.5 Bathrooms – Designed for Convenience - A **main bathroom with a spacious shower, vanity, and modern fixtures**.
- A **separate guest powder room (WC)** provides additional convenience.
Single Internal Garage & Off-Street Parking - A **secure internal garage** for vehicle storage and added convenience.
- Additional **off-street parking space** available for guests or extra vehicles.
What’s Included in Our Base Pricing DEN Property’s base pricing includes all **necessary building costs for a standard flat site with stable soil conditions**. The following items are covered:
- Building consents, council approvals, and necessary fees.
- Professionally prepared **architectural drawings and house plans**.
- Soil investigation reports to assess site stability.
- Comprehensive **construction insurance** for added peace of mind.
- 10-Year Master Build Guarantee to protect your investment.
- High-quality **building materials, labour, and standard inclusions**.
- Builder’s base specifications, ensuring durable and stylish finishes.
Additional Costs & Site-Specific Considerations - Base pricing applies to **flat sites with standard soil conditions** that **do not require engineered foundations, retaining walls, or extensive groundworks**.
- If your site requires **special engineering, excavation, or additional soil treatments**, additional costs may apply.
Market Pricing & Transparency Pricing is subject to **changes based on material availability and evolving building regulations**. We ensure **clear, upfront pricing** so you always know what to expect.
Personalise Your Home with Customisation & Upgrades Make the Waitangi Plan your own with a **range of optional upgrades and finishes**.
Interior Customisation - **Flooring Enhancements** – Choose between **timber, tile, or premium carpet options**.
- **Feature Walls & Custom Paint** – Select from designer colour palettes.
- **Curtains & Window Dressings** – Professionally installed, high-quality finishes.
Sustainability & Energy Efficiency - **Solar Power System Add-On** – Reduce long-term energy costs.
- **Homestar Energy Efficiency Standards** – Improve insulation and ventilation.
- **Gas Installation** – Upgrade for energy-efficient heating and cooking options.
Outdoor & Landscaping Options - **Decks & Pergolas** – Extend your living space with outdoor entertaining areas.
- **Landscaping Packages** – Professional planting and hardscaping options available.
Built for Longevity & Guaranteed Quality 10-Year Master Build Guarantee - Every home is covered by a **10-Year Master Build Guarantee**, offering long-term security.
- Designed to **meet and exceed New Zealand building codes** for reliability and quality.
Locally Sourced Materials & Expert Craftsmanship - **NZ-made, high-quality materials**, chosen for their durability and performance.
- **Award-winning, highly skilled builders** ensure premium workmanship.
Fixed Pricing & Efficient Timelines - **Transparent pricing with no hidden costs**.
- Managed **efficiently to deliver your home on time and on budget**.
Secure Your New Home with the Waitangi Plan The **Waitangi Plan – 103sqm** is a **modern, practical home that delivers outstanding value**. Whether you’re a **first-home buyer, an investor, or downsizing**, this home is designed for **comfort, sustainability, and long-term living**.
Get in Touch Today Contact **DEN Property** to discuss how the Waitangi Plan can be built to suit your needs.
Visit Our Showhome Step inside a completed home and experience the **craftsmanship, design, and finish quality** firsthand.
View Our Gallery Browse our portfolio of completed projects to see why **DEN Property is a trusted name in New Zealand homebuilding**.
