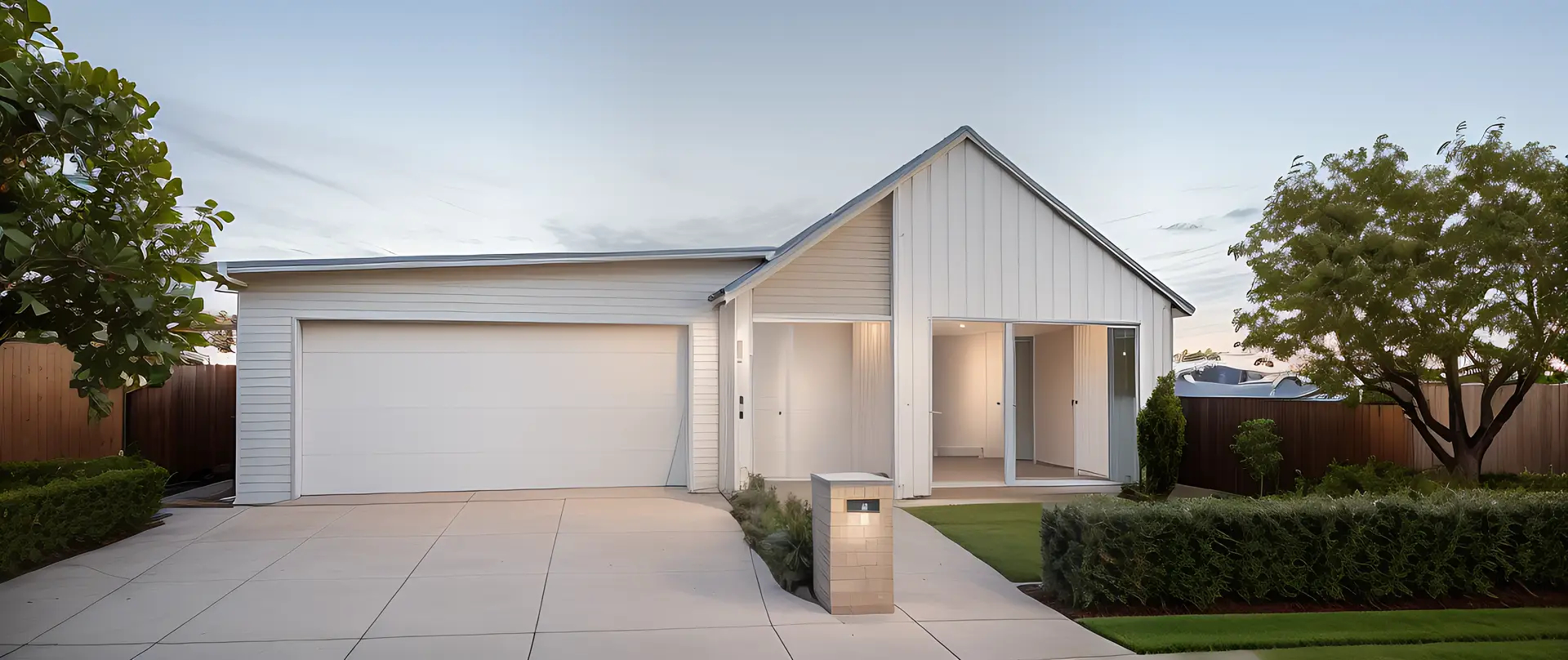Whakaro Plan – 157sqm
The Whakaro Plan is a **beautifully designed 3-bedroom, 2-bathroom home**, featuring a **designer kitchen with a walk-in scullery, open-plan living, and a spacious double garage**. At **157sqm**, this home offers the perfect balance of **modern style, practicality, and comfort**, making it ideal for **families, professionals, or downsizers looking for a well-crafted, low-maintenance home**.
Built with **premium NZ-made materials** and covered by a **10-Year Master Build Guarantee**, the Whakaro Plan ensures **durability, energy efficiency, and high-end craftsmanship**.
Designed for Functional & Stylish Living Open-Plan Living & Entertaining - **Generous open-plan layout**, seamlessly connecting the kitchen, dining, and lounge areas.
- Large **stacker sliding doors open to a covered outdoor space**, enhancing indoor-outdoor flow.
- Designed to **maximize natural light and airflow**, making the home feel bright and spacious.
Gourmet Kitchen with Walk-In Scullery - A **modern kitchen with premium appliances, ample bench space, and high-end cabinetry**.
- A **walk-in scullery** provides extra storage and keeps the main kitchen uncluttered.
- Custom benchtop and cabinetry options available for a **tailored finish**.
Three Spacious Bedrooms - A **luxurious master suite with a walk-in wardrobe and a private ensuite**.
- Two additional bedrooms, each with **built-in wardrobes and generous space**.
- Ideal for **families, guests, or a home office setup**.
Two Contemporary Bathrooms - **Ensuite in the master bedroom**, featuring high-end fittings and a modern, spacious shower.
- A **full-sized family bathroom**, complete with a **shower, bathtub, and floating vanity**.
Double Internal Garage & Additional Storage - A **secure double garage with internal access**, providing convenience and additional storage.
- Off-street parking available for guests or additional vehicles.
What’s Included in Our Base Pricing DEN Property’s base pricing includes all necessary building costs for a **high-quality home on a flat site with standard soil conditions**. The following is covered:
- Building consents, council approvals, and all required documentation.
- Fully detailed **architectural plans and engineering reports**.
- Soil investigation reports to assess ground conditions.
- Comprehensive **construction insurance** for the duration of the build.
- 10-Year Master Build Guarantee for **peace of mind and quality assurance**.
- High-quality **building materials, labour, and premium finishes**.
- Builder’s base specifications, including **modern fixtures and stylish fittings**.
- **Driveway and footpaths included**, ensuring a fully completed, move-in-ready home.
Additional Costs for Site-Specific Requirements - Base pricing applies to **flat sites with standard soil conditions**, meaning **no engineered foundations, retaining walls, or additional excavation are included**.
- If your site requires **extra engineering, excavation, or foundation adjustments**, additional costs may apply.
Transparent Pricing & Market Adjustments Pricing may vary based on **material availability and building regulations**. We ensure **full pricing transparency** so you know exactly what to expect.
Make the Whakaro Plan Your Own Customise your Whakaro Plan with **a range of optional upgrades and finishes** to suit your lifestyle.
Interior Finishes & Customisation - **Flooring Upgrades** – Choose from premium timber, tile, or luxury carpet options.
- **Feature Walls & Designer Paint Colours** – Personalise your home with stylish finishes.
- **Curtains & Window Treatments** – Modern options for a polished interior.
Energy Efficiency & Sustainability - **Solar Power Integration** – Reduce long-term energy costs.
- **Homestar Energy Efficiency Package** – Enhanced insulation and ventilation.
- **Gas Installation** – Upgrade to gas heating, cooking, and water heating.
Outdoor Enhancements - **Extended Patio & Outdoor Living Options** – Ideal for entertaining.
- **Landscaping Packages** – Professionally designed gardens and hardscaping.
Built for Comfort, Durability & Style 10-Year Master Build Guarantee - Every home is covered by a **10-Year Master Build Guarantee**, ensuring long-term quality.
- Built to **meet and exceed New Zealand’s building standards** for superior performance.
Premium Materials & Skilled Craftsmanship - **Locally sourced, high-quality materials**, ensuring durability and sustainability.
- Constructed by **award-winning tradespeople**, known for precision and excellence.
Fixed Pricing & Reliable Timelines - **No hidden costs – full pricing transparency** from start to finish.
- Efficient project management to **deliver your home on schedule**.
Start Your Home Journey with the Whakaro Plan The **Whakaro Plan – 157sqm** is a **modern, practical, and elegant home**, ideal for **families, professionals, and downsizers**. With its **designer kitchen, scullery, walk-in wardrobe, and double garage**, this home is built for **convenience, style, and long-term value**.
Contact Us Today Get in touch with **DEN Property** to discuss how the Whakaro Plan can be built to suit your needs.
Visit Our Showhome Experience our craftsmanship, smart design, and premium finishes in person.
View Our Gallery Explore our past builds and see why **DEN Property is a trusted name in NZ home construction**.
