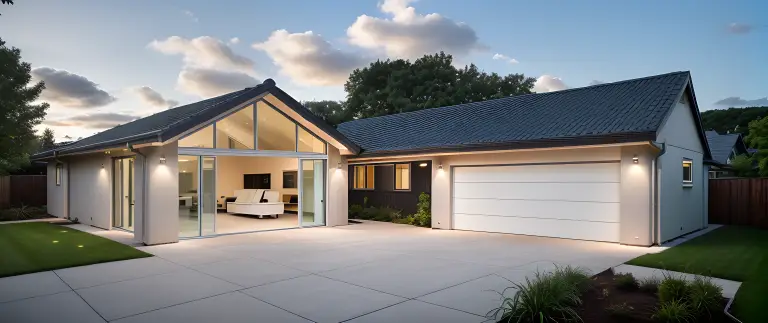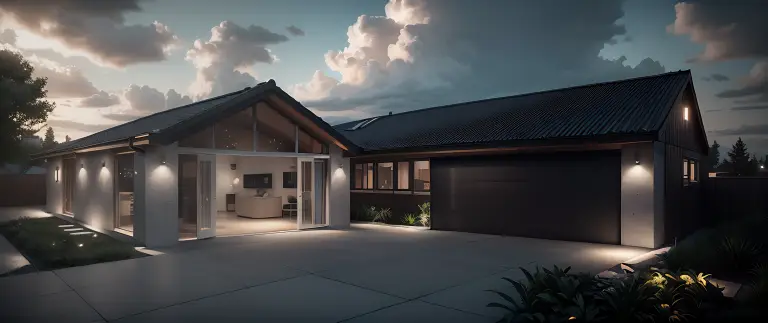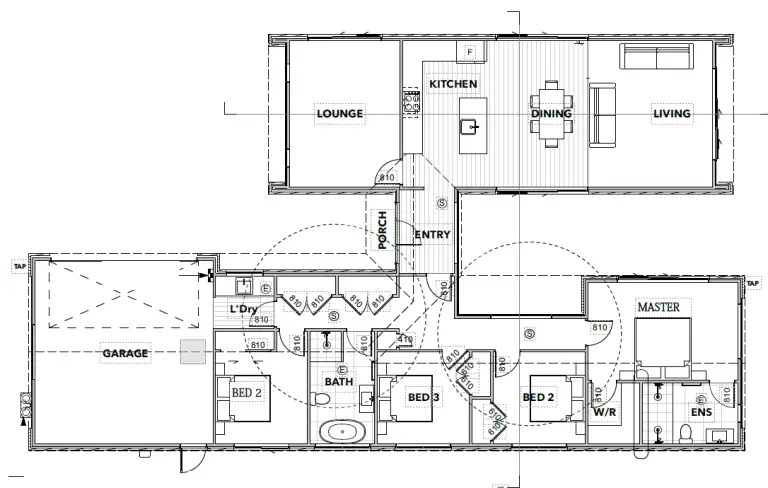


The Aroha 203sqm 4 Bedroom Plan
Welcome to our Pavilion-style H-shaped home, crafted with multi-generational living in mind. Boasting four bedrooms, this residence offers ample space for the entire family. Convenience meets efficiency with a walk-through laundry leading to the double garage, ensuring seamless daily routines. The master suite stands as a testament to luxury, featuring a walk-in wardrobe and ensuite complete with a spacious walk-in shower, with the option for double shower heads reminiscent of a steam room. Entertaining is effortless in the open-plan kitchen, dining, and living area, where sliding doors open onto private decking areas, perfect for gatherings or quiet moments. Additionally, a separate media room provides the ideal retreat for relaxation and leisure, completing this home’s harmonious blend of comfort and functionality.



