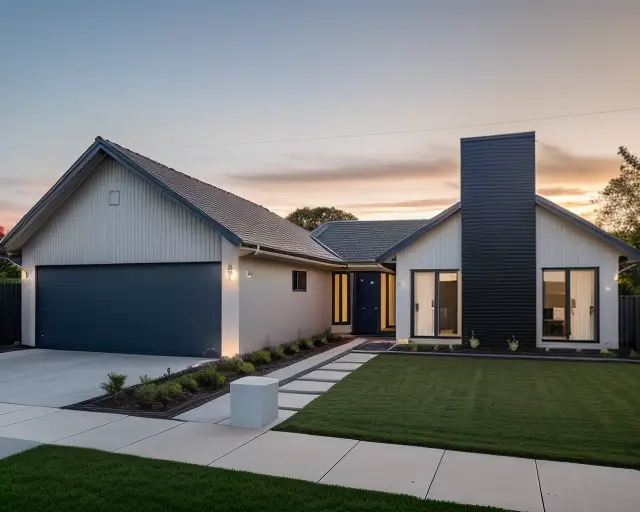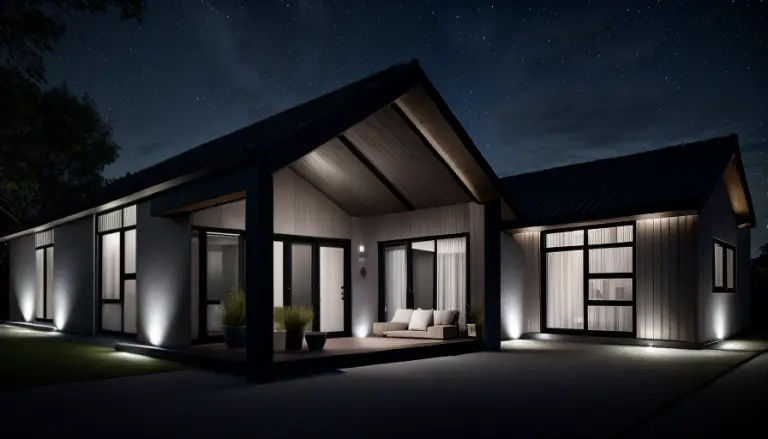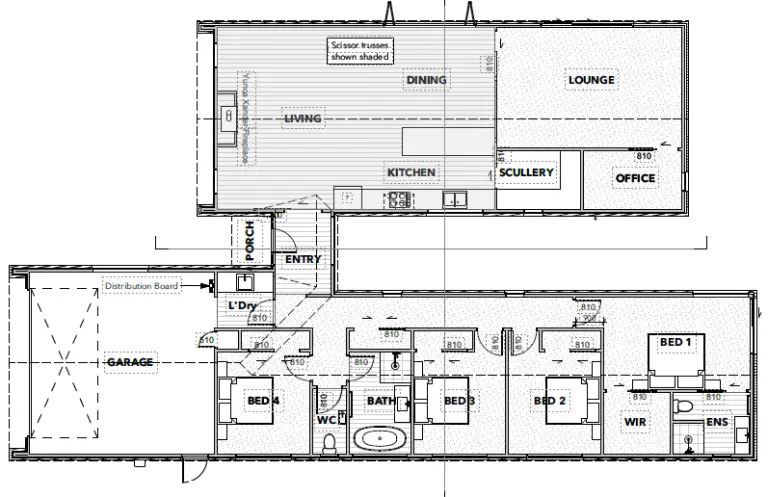


The Mahana 229sqm 4 Bedroom Plan
Welcome to our innovative H-shaped 4-bedroom floor plan website! Our design features a modern and functional layout perfect for families or individuals seeking both space and style.
The heart of the home lies in its open-plan kitchen, living, and dining area, fostering seamless interaction and a sense of togetherness. The kitchen, complete with a scullery, offers ample storage and workspace, catering to culinary enthusiasts and busy households alike.
For those who work remotely, a dedicated office space provides privacy and focus, ensuring productivity without sacrificing comfort. Entertainment is paramount in our design, with a media room providing the perfect setting for movie nights or gaming sessions.
Convenience meets efficiency with a walk-through laundry area, streamlining household chores and maximizing utility space. The main bathroom, along with a separate powder room, caters to both guests and daily routines, while the master suite boasts luxury and functionality with a walk-behind bed ensuite and spacious walk-in wardrobe, creating a serene retreat for relaxation and rejuvenation.
Discover the perfect blend of practicality and luxury with our H-shaped 4-bedroom floor plan, designed to elevate your lifestyle and accommodate your every need.



