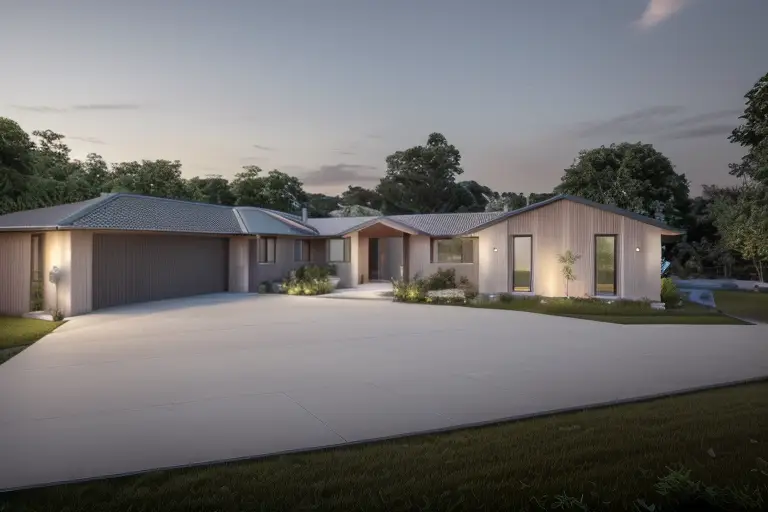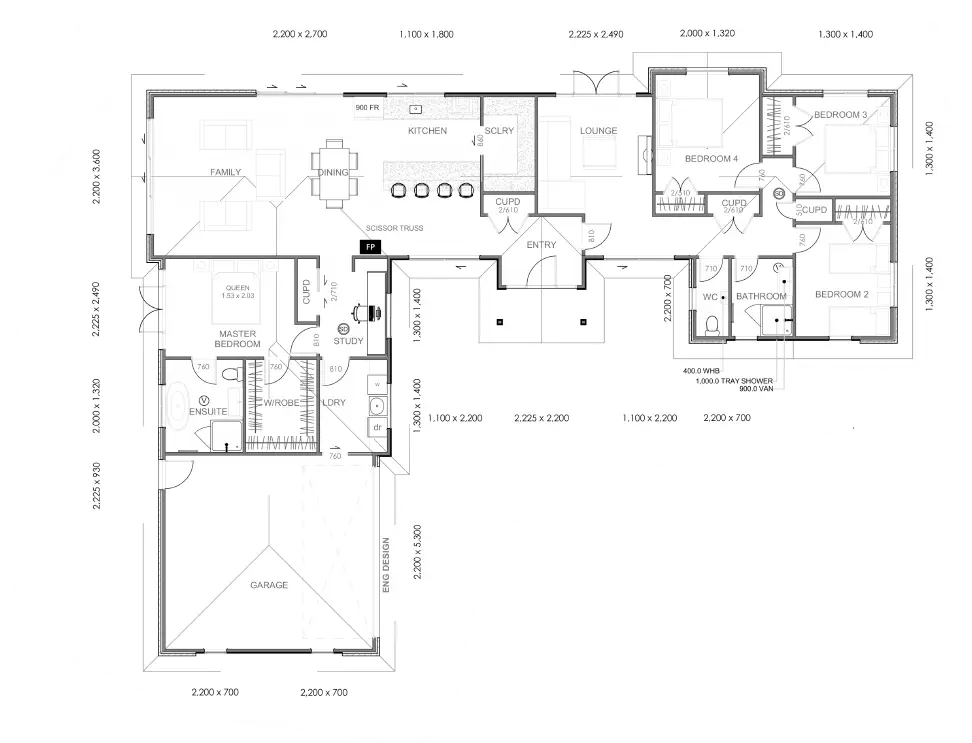

The Atawhai 226sqm 4 Bedroom Plan
Welcome to the epitome of family living in our thoughtfully designed home. Nestled at the end of one wing, three generously sized bedrooms offer peace and privacy, flanked by a versatile media room or kids lounge, catering to both family bonding and individual retreats. The heart of the home lies in the spacious chef’s kitchen and luxurious scullery, ideal for those who love to entertain. An open-plan kitchen, living, and dining area create a warm and inviting space for everyday life. The master bedroom is a sanctuary of comfort, boasting a large walk-in wardrobe and ensuite for relaxation. An office area, perfect for two workstations, caters to those who work from home. A walk-through laundry ensures mess can be easily contained, while a double garage provides ample storage and convenience. Embrace the essence of family harmony and functionality in this meticulously crafted abode.



