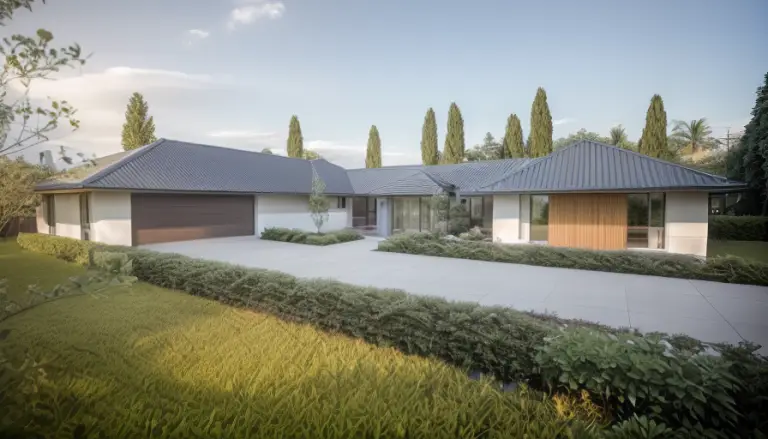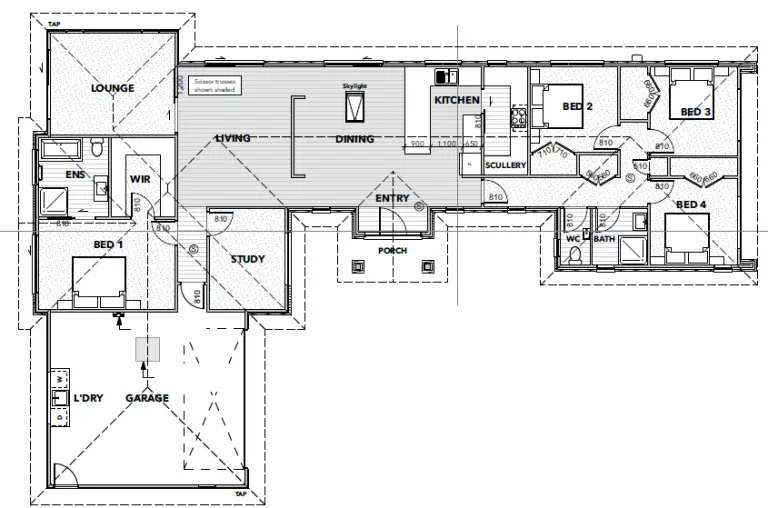

The Harakeke 212sqm 4 Bedroom Plan
Welcome to the epitome of family living in this exquisite 4-bedroom home. Designed to cater to every need, the heart of the house is its chef’s kitchen, featuring a large scullery for seamless meal preparation and organization. The master suite is a sanctuary in itself, boasting a spacious ensuite and a walk-in wardrobe that promises ample storage for all your belongings. With an open-plan layout seamlessly integrating the kitchen, dining, and living areas, there’s plenty of space for gatherings and quality time. Additionally, a separate lounge offers versatility and privacy when desired. This home is not just a place to live but a haven where memories are made and cherished for years to come.



