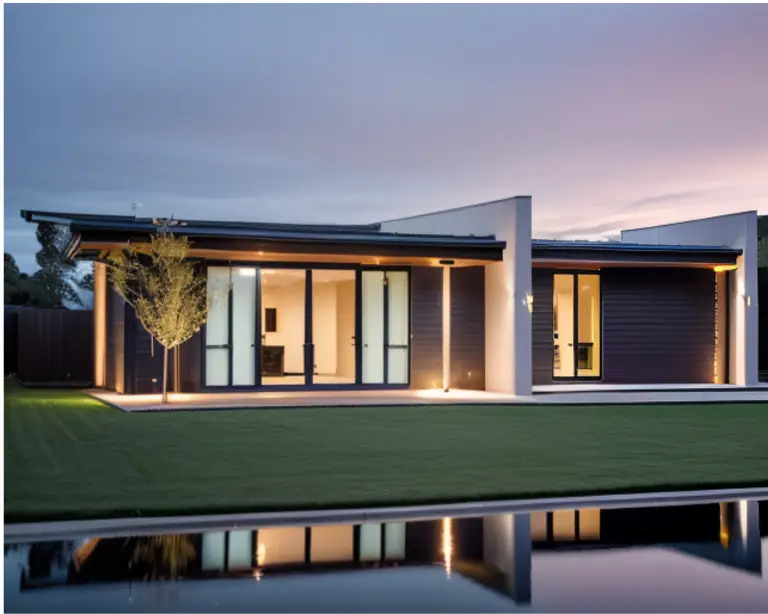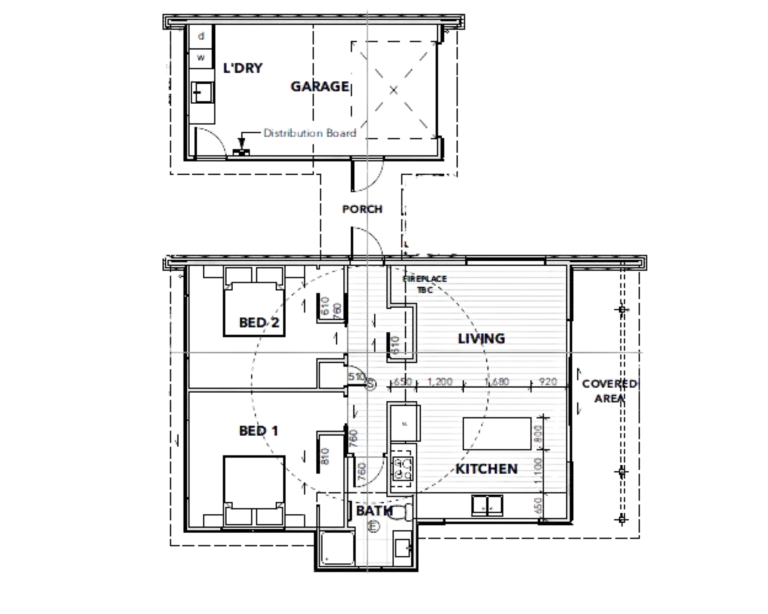

The Piwakawaka 70sqm 2 Bedroom Plan
Introducing a cozy and functional 2-bedroom minor dwelling, spanning 70 square meters. This modern space features an inviting open-plan layout, seamlessly blending the kitchen, living, and dining areas, ideal for both relaxation and entertaining guests. The well-appointed kitchen boasts ample counter space and storage, perfect for culinary enthusiasts. The dwelling includes two comfortably sized bedrooms, offering privacy and comfort for residents or guests. A single bathroom completes the home, featuring modern fixtures and thoughtful design. With its efficient use of space and contemporary design elements, this 2-bedroom minor dwelling offers a comfortable and stylish living environment.



