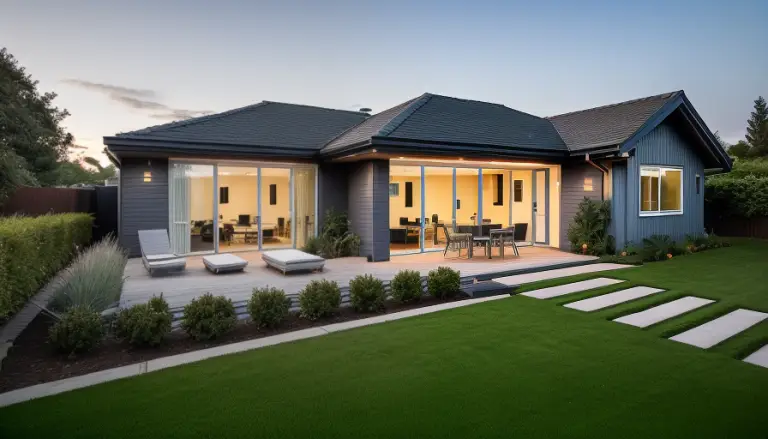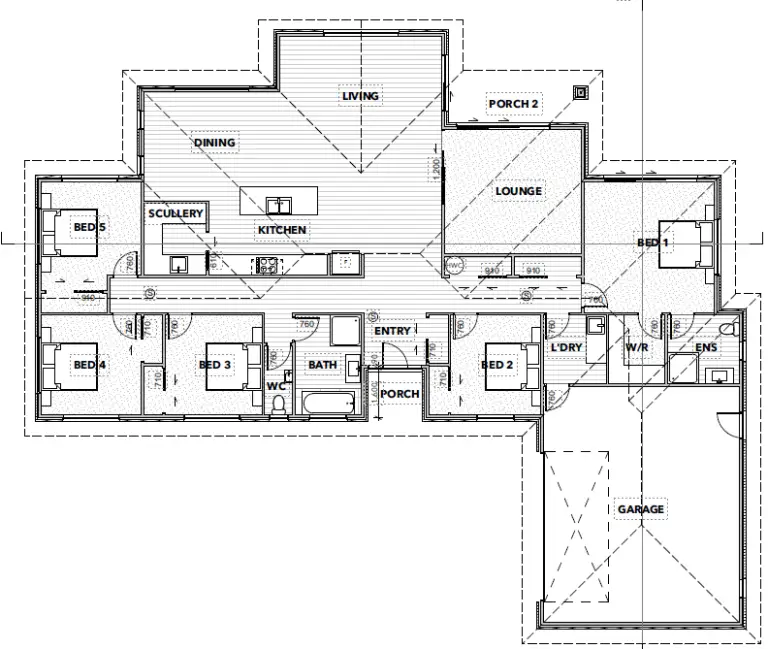

The Puriri 258sqm 5 Bedroom Plan
Welcome to your ideal family abode – a 5-bedroom home designed for comfort, functionality, and affordability. Step into the heart of the home, where a chef’s kitchen awaits, complete with a convenient scullery for added practicality. The spacious master suite offers a haven of relaxation with its large ensuite and expansive walk-in wardrobe, providing ample storage for all your needs. Enjoy the seamless flow of the open-plan kitchen, dining, and living area, perfect for gatherings and quality time with loved ones. Need a space to unwind? Retreat to the separate lounge, offering versatility and privacy. Experience the perfect blend of luxury and affordability in this thoughtfully crafted family home.



