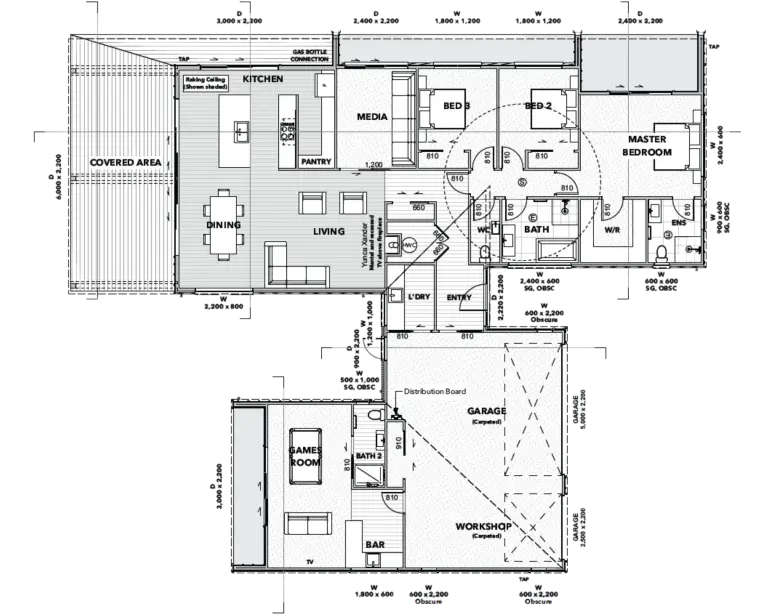
The Rata 260sqm 3 Bedroom Floor Plan
Step into the epitome of luxury with our sprawling home, designed to exceed expectations at every turn. The heart of this residence is a chef’s kitchen, complete with a spacious scullery, catering to culinary enthusiasts’ every need. The open-plan kitchen, living, and dining room seamlessly flow together, creating an inviting space for gatherings and everyday living. For moments of relaxation, a separate media room awaits, offering a retreat from the hustle and bustle of daily life. Three double bedrooms provide comfort and privacy, while the master suite stands out with its private patio, ensuite, and walk-in wardrobe. Storage abounds throughout the home, ensuring clutter-free living. A triple car garage adds convenience, while a separate area behind it offers versatility—whether as a games room with a bar area and ensuite, or as potential accommodation for multi-generational living or as an Airbnb. This home embodies both opulence and practicality, offering a lifestyle of unparalleled comfort and flexibility.
Get in touch about this plan
Error: Contact form not found.



