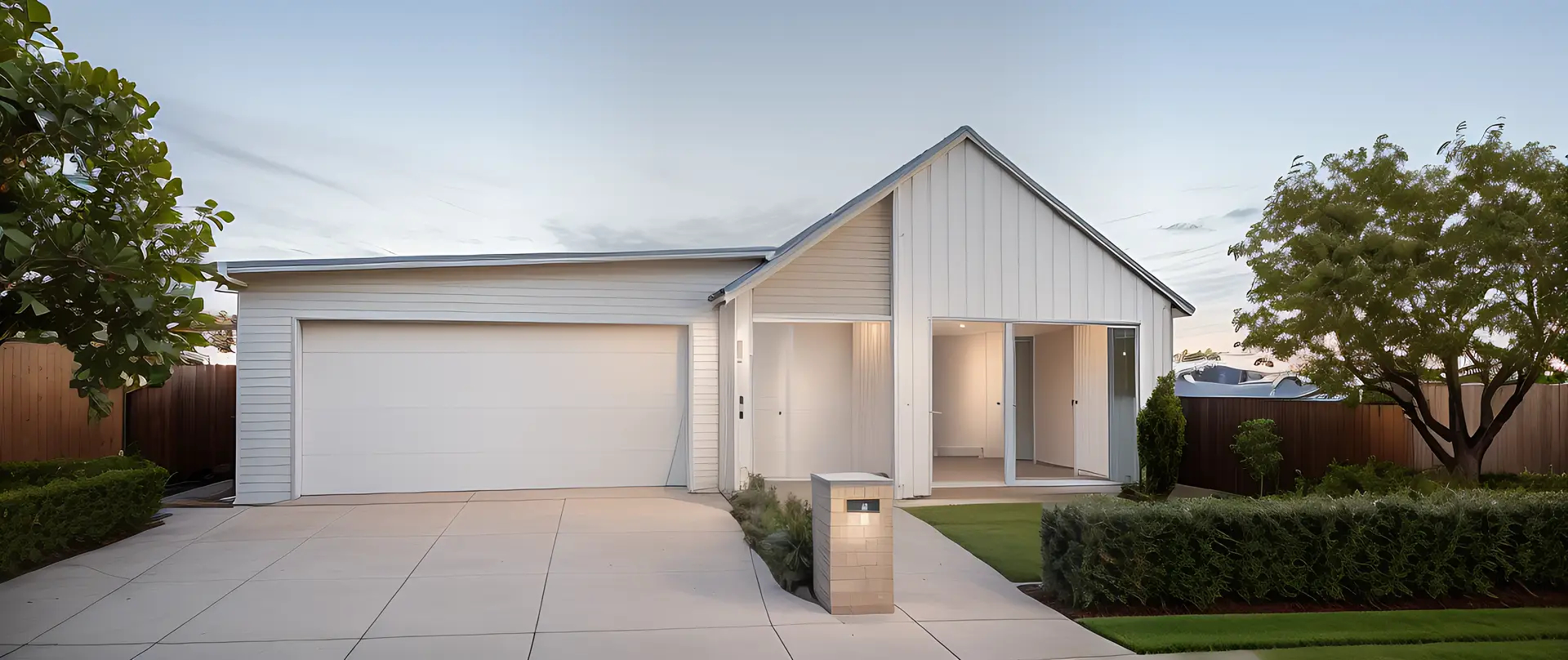Rangi Plan 154sqm
Rangi Plan – 154sqm
The Rangi Plan is a **modern and efficiently designed 4-bedroom, 2-bathroom home**, ideal for **urban living**. At **154sqm**, this smartly laid-out home includes an **open-plan living area, a designer kitchen, and a walk-in wardrobe with ensuite in the master bedroom**. Thoughtfully planned to suit **compact sections**, the Rangi Plan delivers **space, light, and style in a low-maintenance home**.
Constructed with **premium, locally sourced materials** and covered by a **10-Year Master Build Guarantee**, the Rangi Plan ensures **long-lasting quality, energy efficiency, and superior craftsmanship**.
Modern Living with Smart, Efficient Design Open-Plan Living & Dining - **Generous open-plan design**, creating a spacious flow between the **kitchen, dining, and living areas**.
- Large **stacker sliding doors open to an outdoor patio**, perfect for entertaining.
- Designed for **optimal natural light and airflow**, ensuring year-round comfort.
Designer Kitchen – Perfect for Everyday & Entertaining - A **modern, stylish kitchen with premium benchtops, ample cabinetry, and high-end appliances**.
- Large **island bench**, perfect for meal prep and casual dining.
- Custom finishes available, including **premium tapware, splashbacks, and cabinetry options**.
Four Spacious Bedrooms - A **master suite with a walk-in wardrobe and private ensuite**.
- Three additional bedrooms with **built-in wardrobes**.
- Ideal for **families, professionals working from home, or guests**.
Two Well-Appointed Bathrooms - **Ensuite in the master bedroom**, with premium fittings and a sleek modern design.
- **Family bathroom with a full-size shower, bathtub, and floating vanity**.
Single Internal Garage & Off-Street Parking - A **secure internal-access garage**, ideal for vehicle storage and extra storage space.
- **Additional off-street parking** available in the driveway.
What’s Included in Our Base Pricing DEN Property’s base pricing includes everything needed for a **fully completed home on a standard flat site** with **stable soil conditions**. The following is included:
- Building consents, council approvals, and required documentation.
- Fully detailed **architectural plans and engineering reports**.
- Soil investigation reports to assess site conditions.
- Comprehensive **construction insurance** for the entire build process.
- 10-Year Master Build Guarantee for **peace of mind and quality assurance**.
- High-quality **building materials, labour, and standard inclusions**.
- Builder’s base specifications, featuring **modern fixtures and finishes**.
- **Driveway and footpaths included**, ensuring your home is move-in ready.
Additional Costs for Site-Specific Requirements - Base pricing applies to **flat sites with standard soil conditions**, meaning **engineered foundations, retaining walls, and additional excavation are not included**.
- If your site requires **extra engineering, excavation, or retaining**, additional costs may apply.
Transparent Pricing & Market Adjustments Pricing may be subject to **material availability and building regulation changes**. We provide **full transparency** throughout the process.
Tailor the Rangi Plan to Your Lifestyle Personalise your Rangi Plan with **a range of customisation options** to match your needs and style.
Interior Finishes & Design Upgrades - **Flooring Options** – Upgrade to hardwood, tiling, or designer carpet.
- **Feature Walls & Custom Paint Colours** – Personalise your space with stylish finishes.
- **Curtains & Window Treatments** – Modern options to complete your home.
Energy Efficiency & Sustainability - **Solar Power Integration** – Lower energy bills and improve efficiency.
- **Homestar Energy Efficiency Package** – Enhanced insulation and ventilation.
- **Gas Installation** – Upgrade to gas heating, cooking, and water heating.
Outdoor Enhancements - **Extended Patio & Pergola Options** – Expand your outdoor living space.
- **Landscaping Packages** – Professionally designed gardens to enhance curb appeal.
Designed for Modern Living & Built to Last 10-Year Master Build Guarantee - Every home is covered by a **10-Year Master Build Guarantee**, ensuring quality construction.
- Built to **meet and exceed New Zealand’s building standards**.
Premium Materials & Craftsmanship - **NZ-made materials** chosen for **durability, sustainability, and performance**.
- Constructed by **highly skilled tradespeople**, ensuring attention to detail.
Fixed Pricing & On-Time Completion - **No hidden costs – clear, transparent pricing** from start to finish.
- Efficiently project-managed to **deliver your home on schedule**.
Start Your Urban Home Journey with the Rangi Plan The **Rangi Plan – 154sqm** is a **modern, well-designed home**, ideal for **urban sections, growing families, and professionals**. With its **open-plan living, stylish kitchen, and walk-in wardrobe ensuite**, this home is designed for **functionality, elegance, and long-term comfort**.
Contact Us Today Get in touch with **DEN Property** to discuss how the Rangi Plan can be built for your lifestyle.
Visit Our Showhome Walk through a completed home and experience our **attention to detail, craftsmanship, and smart design solutions**.
View Our Gallery Explore our portfolio of past builds to see why **DEN Property is a trusted name in New Zealand home construction**.
