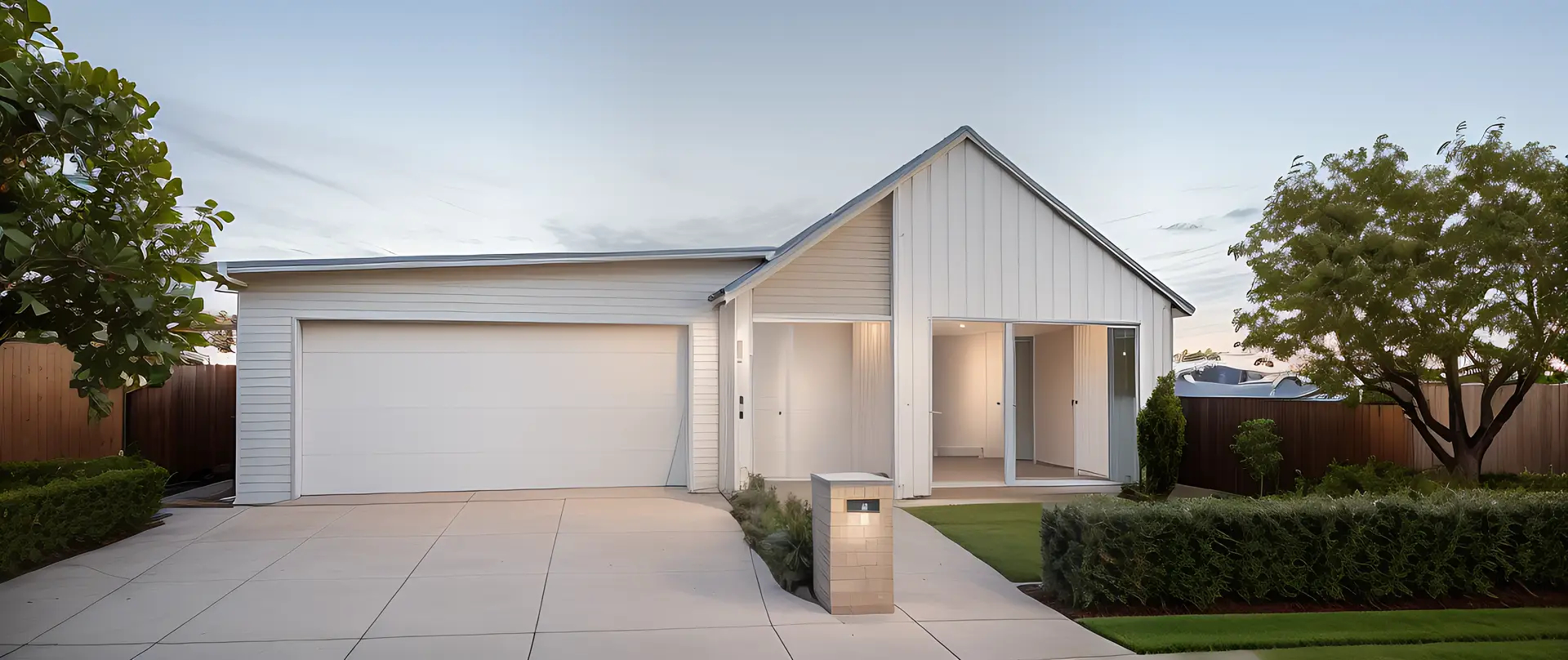Taupo Plan 98 sqm.
The Taupo Plan is an **affordable, well-designed** 3-bedroom, 1.5-bathroom home with a **single garage** and **open-plan kitchen**. This **98sqm home** is perfect for first-home buyers, investors, and downsizers who want **functional, modern living at an accessible price point**.
Built with **locally sourced materials** and backed by a **10-Year Master Build Guarantee**, the Taupo Plan is **crafted by award-winning tradespeople**, ensuring **durability, energy efficiency, and long-term value**.
Smart, Functional Floor Plan for Everyday Living Spacious Open-Plan Living & Dining - A **light-filled, free-flowing** open-plan design connecting the **kitchen, dining, and lounge**.
- Large sliding doors open to the **outdoor entertainment area**, perfect for alfresco dining.
- Multiple **elevation options** allow for different exterior styles to match your vision.
Modern Kitchen – Stylish & Practical - A **well-appointed kitchen with quality appliances**, ample bench space, and storage.
- Positioned for **seamless interaction** with dining and living spaces.
- **Customisable cabinetry & benchtop options** available to suit personal style.
Three Comfortable Bedrooms - A **spacious master bedroom** with a built-in wardrobe.
- Two additional bedrooms perfect for **kids, guests, or a home office**.
- **Well-designed layouts** ensure natural light and ventilation.
1.5 Bathrooms – Convenience & Efficiency - A **modern, full-sized bathroom** with a **shower, vanity, and premium finishes**.
- Additional **guest powder room (WC)** for extra convenience.
Single Internal Garage & Off-Street Parking - A **secure internal-access garage** providing parking and extra storage.
- Additional **off-street parking space** available for guests or extra vehicles.
What’s Included in Our Base Pricing DEN Property’s base pricing covers everything needed for a quality build on a **flat site with standard soil conditions**. Our pricing includes:
- Building consents and council fees.
- Architectural drawings and standard design plans.
- Soil investigation reports to assess ground conditions.
- Comprehensive construction insurance.
- 10-Year Master Build Guarantee for peace of mind.
- All standard building costs, including materials and labour.
- Builders base specifications, featuring quality fittings and finishes.
Site Conditions & Additional Costs - Base pricing applies to **flat sites with standard soils** that **do not require engineered foundations, retaining walls, or additional soil stabilisation**.
- Extra site-specific costs may apply for **sloped land, poor soil conditions, or additional engineering requirements**.
Pricing Flexibility & Market Changes Pricing is subject to **material availability and current building regulations** at the time of the project. Our team ensures **full pricing transparency** to keep you informed every step of the way.
Customisation & Optional Upgrades The Taupo Plan can be **tailored to your needs** with a range of optional upgrades and modifications.
Interior Upgrades - **Flooring Enhancements** – Upgrade to additional tiling or hard flooring.
- **Feature Walls & Paint Options** – Custom colour schemes and decorative finishes.
- **Curtains & Window Treatments** – Add a polished finish with designer curtains.
Sustainability & Energy Efficiency - **Solar Power Systems** – Reduce energy costs with a sustainable power source.
- **Homestar Energy Efficiency Specifications** – Improve insulation and ventilation.
- **Gas Installation** – Upgrade to gas cooking and hot water heating.
Outdoor & Landscaping Enhancements - **Decks & Louvres** – Extend your living space with stylish outdoor additions.
- **Landscaping Packages** – Professional planting and hardscaping options.
Quality You Can Trust – Built for Long-Term Value 10-Year Master Build Guarantee - Every home is backed by a **10-Year Master Build Guarantee** for peace of mind.
- Built to **exceed New Zealand’s building standards**, ensuring **durability and longevity**.
Locally Sourced Materials & Trusted Craftsmanship - **NZ-made, high-quality materials**, designed to withstand local conditions.
- **Award-winning tradespeople**, selected for their expertise and reliability.
On-Time, On-Budget Construction - **Transparent pricing and fixed contracts** for certainty.
- **Project managed for efficiency**, ensuring timely delivery.
Start Your Home Journey Today The Taupo Plan offers **affordable, quality living** with a **modern layout and energy-efficient design**. Whether you’re a **first-home buyer, investor, or looking to downsize**, this home is built for comfort, style, and lasting value.
Get in Touch Today Contact **DEN Property** to discuss your new home. Our team is here to guide you through every step of the building process.
Visit Our Showhome Walk through one of our **completed homes** and experience our craftsmanship, smart design, and high-end finishes.
View Our Gallery Explore our **past builds and current projects** to see why DEN Property is trusted by homeowners across New Zealand.
